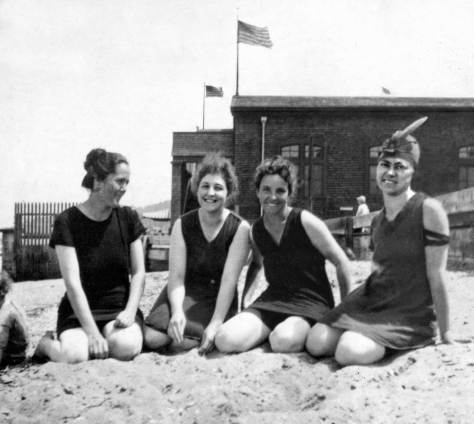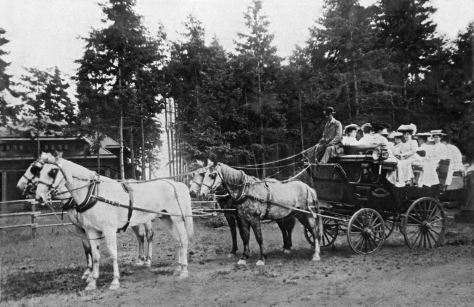(click to enlarge photos)


Across the tidelands of Youngs Cove, here at low tide, is Pigeon Point. From central Seattle Pigeon Point is a headland that often blends in with the greater mass of West Seattle and its pronounced Duwamish Head. On the far right, looking over part of the Seattle Steel plant, is a glimpse into the Youngstown neighborhood.

Jogging through Youngstown, trolleys from Seattle first reached the west shore of Elliott Bay in 1907, the year of West Seattle’s annexation into the city. They came by way of a new swing bridge over the Duwamish River that was roughly in line with Spokane Street. After swaying around Pigeon Point, the electric cars turned south into Youngstown. From there the tracks turned north to Duwamish Head, reaching Luna Park on June 27th in time for most of the summer play. Built on pilings below the Head, Luna Park was the grandest of the many Alki Beach attractions that extended to Alki Point, which the trollies reached in 1908.



By 1914 the circuitous route to Alki Beach previously running through Youngstown was straightened. The Spokane Street trestle had been recently extended west across the head of Youngs Cove, reaching West Seattle here at Admiral Way. Captioned at its lower left corner, the feature’s “top” subject’s long look east on Spokane Street was recorded on April 16, 1916.


As evidence of Spokane Street’s development into a West Seattle funnel, city engineers counted the traffic using it between 5 am and midnight on one day in early November 1915. The partial list recorded that two-hundred-and-ninety one street cars carried 11,699 persons, 692 passenger automobiles carried 1,501 persons, 203 jitneys (taxis) carried 744 persons, and 155 horse-drawn vehicles carried 187 persons across the West Seattle Bridge.

In 1916, the year of the feature’s lead photograph, the West Seattle Commercial Club began the long campaign for a “high bridge” to West Seattle, with grades lifting the traffic above the railroad tracks. In 1929 the trestle shown here was replaced and Spokane Street lifted with fill. The concrete Fauntleroy Expressway, high-flying through Jean’s “now,” was added in the mid-1960s. After another high bridge rebuff from city council, The Times for April 22, 1978, polled West Seattle citizens on secession. A majority favored it.

In 1929 the trestle shown here (again, with the featured photograph) was replaced and Spokane Street lifted with fill.







The concrete Fauntleroy Expressway, high-flying through Jean’s “now,” was added in the mid-1960s. After another high bridge rebuff from city council, The Times for April 22, 1978, polled West Seattle citizens on secession. A majority favored it.

Less than two months later, Capt. Rolf Neslund began the rescue of these angry neighbors from their jams and closed bridges on Spokane Street when his gypsum ship Chavez rammed the West Seattle bascule bridge beyond repair. The new high bridge – and heart’s desire – was dedicated on a windy November 10, 1983.
Well, in part. Here we learn from Clay Eals, West Seattle champion and director of its Log House Museum and all that is connected with it, that we are half correct on the date of completion for the high bridge. We quote Clay.
“On our website, you will notice that we are celebrating the 30th anniversary of the bridge this month and next.
But you may say that a 30th anniversary doesn’t square with the Nov. 10, 1983, date at the end of your column — and it doesn’t. That’s because the high bridge wasn’t fully opened on Nov. 10, 1983. Only the eastbound lanes were opened on that date. The westbound lanes were opened July 14, 1984, making the bridge fully open then, hence the 30th anniversary.
Might you be able to change the Nov. 10, 1983, date to July 14, 1984, if not on the Times page then on yours?
Here is a pertinent paragraph of info, taken from the web link above:
“The high bridge didn’t open all at once. Following the ramming of the low-level bridge by the freighter Chavez on June 11, 1978, construction on the bridge began in 1980. Eastbound lanes opened to the public on Nov. 10, 1983, and westbound lanes opened on July 14, 1984.”

WEB EXTRAS
Anything to add, Paul? Surely Jean. In the three features that Ron Edge has posted below with picture-links there is an array of past features that touch on subjects that themselves – most of them – touch on Spokane Street. Here is a general list for what one who clicks the links will find within “Coming Home to Riverside” and the last of the three, “Luna Park Entrance.” The second link is an Addendum to the first.
COMING HOME to RIVERSIDE
* A Riverside Family
* Six Bridges to Riverside (and West Seattle)
* Riverside Junction
* Spokane Street Trestle from Beacon Hill
* West Seattle Ferry at Colman Dock
* Fukii’s Bridge (to West Seattle)
* Elevated Railway on Marginal Way
* The “Shoe Fly” on the West Seattle Bridge
* Trolley Wreck on Spokane Street, Jan 8, 1937
* The Star Foundry, (on Spokane Street)
* Pigeon Point Fire Station No. 36
* Spokane Street Substation – 1926 (on Spokane Street)
* West Seattle High School (not on Spokane Street)
RIVERSIDE ADDENDUM
LUNA PARK ENTRANCE: Sept. 10, 2011
* Luna Park
* West Seattle Harbor
* How to Get to West Seattle
* West Seattle Ferry at Colman Dock
* Sea View Hall
* Halibuts Below Duwamish Head
* Novelty Mill
* Luna Park Below Duwamish Head
========
The THREE EDGE LINKS
1. Coming Home to Riverside
2. Riverside Addendum
3. Luna Park Entrance
=======
MORE FOSTER KLEISER BILLBOARD SURVEY EXAMPLES – with once exception for comparison. All are on Spokane Street an all come with their own captions, which are coded-described in order to put the sign company’s billboards in their proper places for potential clients to imagine their own message. In many of the original negatives for this collection, the billboards have been whited-out so that when the negatives are printed the prints appear without content, the better to imagine your own.

==========
A SOLEMN CALL FROM THE RAMPS – 1937
======
A TEST
The subject below looks west not on Spokane Street but on James. That is Trinity Episcopal on the right at 8th Avenue. I am cleaning up and clearing out old stuff and this is one of many hundreds of screened prints – prints exposed through a half-tone screen for off-set printing – I discovered on a bottom shelf in one of my archival cubbies. It was probably printed in the early 1980s for possible inclusion in “Seattle Now and Then, Volume One.” I am testing it here to determine if its like the other screen prints found might be recycled with some tweaked scanning.





![8.-FK-SPOKANE-ST.-(SL-200'-E-of-26th-P-1)[Lk-e-to-Pigeon-Point]-R-176--Nov.-31,-1936-WEB](https://i0.wp.com/pauldorpat.com/wp-content/uploads/2014/06/8-fk-spokane-st-sl-200-e-of-26th-p-1lk-e-to-pigeon-point-r-176-nov-31-1936-web.jpg?resize=474%2C318)









































![[Courtesy, MOHAI]](https://i0.wp.com/pauldorpat.com/wp-content/uploads/2014/06/1-houseboats-stranded-1914-dam-break-lk-union-web.jpg?resize=474%2C356)

















![Improvement on the Fremont Dam ca. 1903, looking east to the "Wallingford Peninsula" where the gas works were implanted in 1907. Note the view of the dam directly below from 1907. The gas works can be found along the north shore of Lake Union. [Courtesy, Army Corps]](https://i0.wp.com/pauldorpat.com/wp-content/uploads/2014/06/5-1903-fremont-dam-ca03-then-web.jpg?resize=474%2C335)






![A record of the spillway from the Queen Anne side, with lines drawn indicating the expected level of the canal once the locks are closed and the canal is flooded. [Courtesy, Army Corps]](https://i0.wp.com/pauldorpat.com/wp-content/uploads/2014/06/xx-1914-dec-11-fremont-spillway-op-side-1914-web.jpg?resize=474%2C311)

![January 10, 1917 [Courtesy, Army Corps]](https://i0.wp.com/pauldorpat.com/wp-content/uploads/2014/06/xx-1917-jan-10-fremont-bridge-1-10-1917-lk-se-f-fremont-web.jpg?resize=474%2C345)
















































































































































































